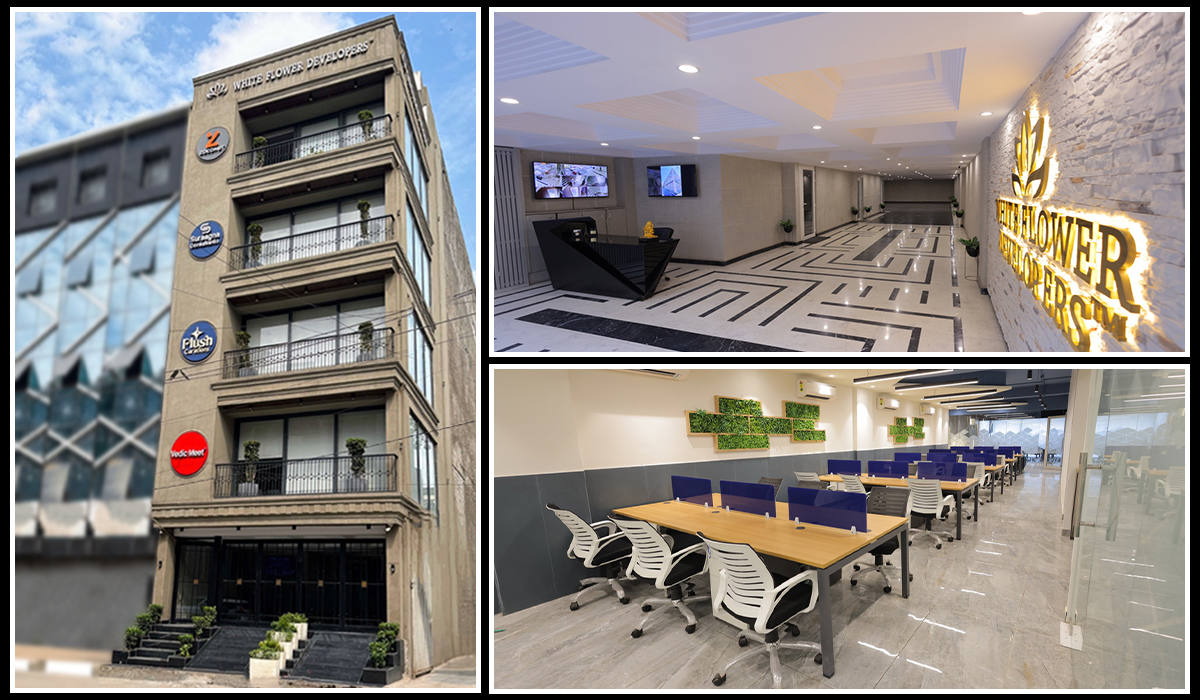
.
PROJECT DETAILS
- Size: 24 ft. x 95 ft. or 250 yards.
- Construction: Basement, upper ground, 1st, 2nd, 3rd floor.
- Lift: Premium quality Schindler lift installed in the building.
- Special Features: A vast parking space with an in-built reception area.
- Neighbourhood Features: Surrounded by offices, warehouses, and showrooms.
- Location: Kirti Nagar Industrial Area.
- Beautifully designed elevation.
- All common areas like stairs, parking, etc., are equipped with security cameras.
- Connectivity: Both Kirti Nagar and Mayapuri metro stations are 1 km away.
Features of the Fully Furnished Office Spaces: Each floor includes:
- A spacious reception area.
- 27 work stations and office furniture.
- A manager’s cabin.
- Three washrooms and a pantry.
- Italian flooring.
- Profile lights .
- A conference room that can seat fourteen people.
- Two directors’ cabins with furniture.
- A cafeteria.
- 10 air conditioners.
- Smoking Area.
- UPVC doors.
- The network has been made available on all floors for ease of operations.
 .
.
 .
.
