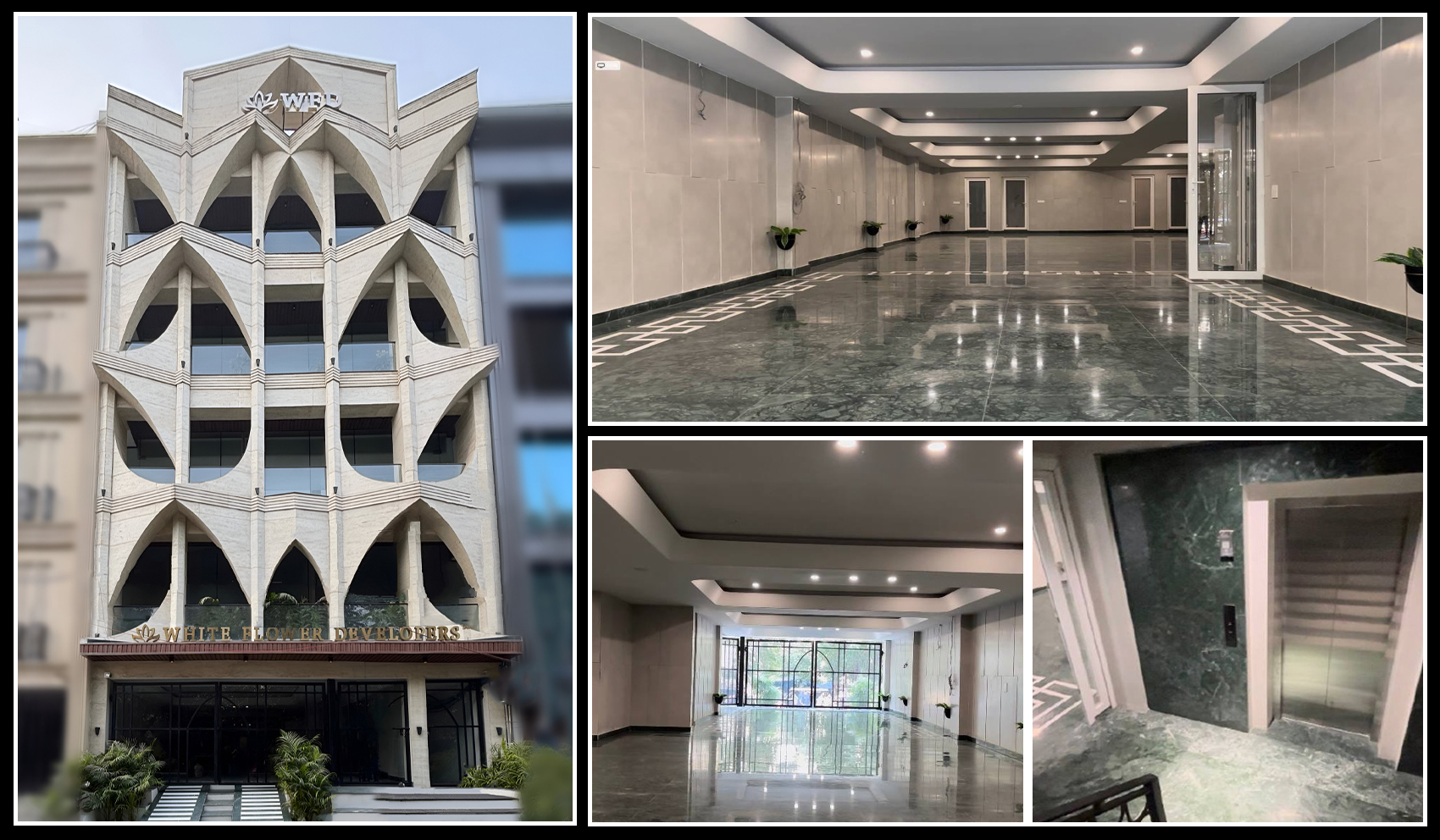NARAINA PHASE I
 .
.
PROJECT DETAILS
- Size: 30 ft. x 90 ft. or 300 yards.
- Construction: Basement, upper ground, 1st, 2nd, 3rd floor.
- Special Features: A vast parking space with an in-built reception area.
- All floors include spacious halls.
- Lift: A premium-quality Hybon lift is installed in the building, which has a capacity of 10 persons each.
- Connectivity: Both Naraina Vihar and Mayapuri metro stations are only a few minutes away.
- Italian marble has been used on all floors
- A vast stilt parking lot is provided.
- Location: Naraina Vihar Industrial Area, Phase I.
- All common areas like stairs, parking, etc., are equipped with security cameras.
- Beautifully designed elevation.
- Two washrooms and a pantry have been constructed on each floor.
- UPVC doors are installed on all floors.
- Neighbourhood Features: Surrounded by offices, warehouses, and showrooms.
"In the bustling Naraina Industrial Area of West Delhi, White Flower Developers stands out as a premier name in commercial real estate. Our projects are crafted to offer businesses cutting-edge spaces equipped with modern amenities and superior designs. From sleek office setups to retail outlets and multi-use commercial complexes, every development is built with precision and attention to detail. Naraina’s prime connectivity to Delhi NCR makes it an attractive hub for companies, and White Flower Developers leverages this advantage by delivering value-driven, sustainable, and innovative commercial solutions. Our reputation for trust, transparency, and timely delivery ensures long-term benefits for clients and investors alike."
 .
.
