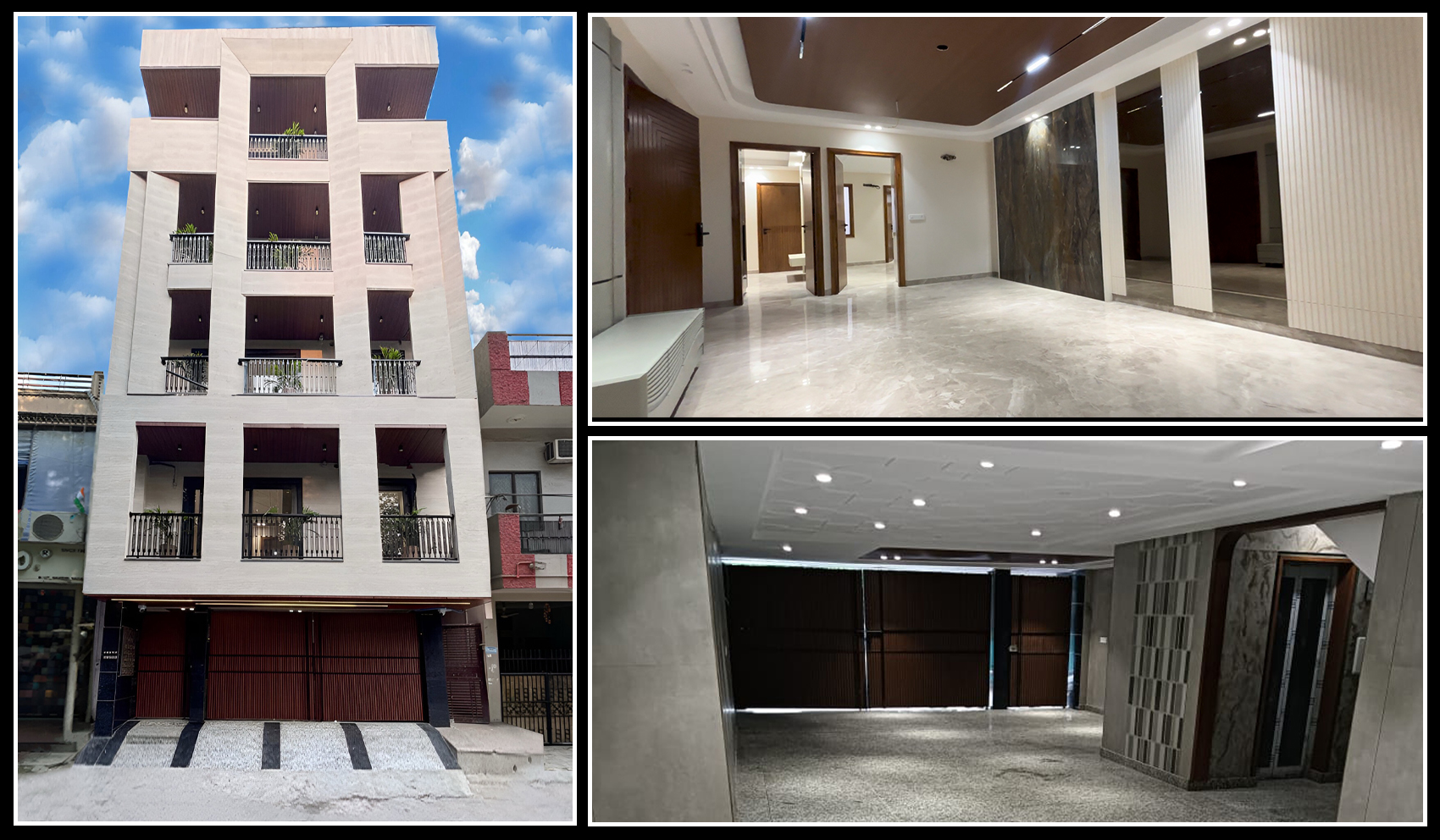RAMESH NAGAR
 ".>
".>
PROJECT DETAILS
- Size : 23.6ft X 60ft (125 yards) (3 BHK Ramesh Nagar)
- Location: Double Storey, Ramesh Nagar
- Facing: South West
- Two Side Open
- 3 Bedrooms with one Drawing room
- Metro Connectivity only 50 mtrs.
- More than 20 schools are connected in radius of 3-4km
- 10 Hospitals are connected in radius of 3-4kms
- Park Facing
- Stilt Car Parking for every homeowner
- Wide street outside the house both sides
- Market is only 2-3 minutes away
White Flower Developers USP's
- Constructed according to Vastu
- Wonderful elevation done outside the building
- Italian Flooring
- Waterproofing done from Asian Paints for dampness problems.
- Hybon Lift installed in the building
- Jaquar fitting instead in Bathrooms
- Modular kitchen installed with Hettich brand hardware
- UPVC doors and windows are installed
- Civil Govt. Laboratory test report of lenters
- Only Ultratech Cement is used in construting the buildings.
"White Flower Developers presents premium 3 BHK residential projects in Ramesh Nagar, West Delhi, designed to offer comfort, elegance, and convenience. With spacious layouts, modern interiors, and top-quality construction, these homes are ideal for families seeking a contemporary lifestyle. Located in the heart of West Delhi, the projects provide excellent connectivity, essential amenities, and a secure environment. White Flower Developers ensures value-driven living spaces where comfort meets functionality, making them a preferred choice among modern homebuyers."
 ".
".
